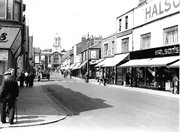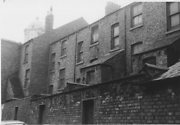 Hartlepool Sports & Leisure
Hartlepool Sports & Leisure
- Cinemas, Theatres & Dance Halls
- Musicians & Bands
- At the Seaside
- Parks & Gardens
- Caravans & Camping
- Sport
 Hartlepool Transport
Hartlepool Transport
- Airfields & Aircraft
- Railways
- Buses & Commercial Vehicles
- Cars & Motorbikes
- The Ferry
- Horse drawn vehicles
 A Potted History Of Hartlepool
A Potted History Of Hartlepool
- Unidentified images
- Sources of information
- Archaeology & Ancient History
- Local Government
- Printed Notices & Papers
- Aerial Photographs
- Events, Visitors & VIPs
 Hartlepool Trade & Industry
Hartlepool Trade & Industry
- Trade Fairs
- Local businesses
- Iron & Steel
- Shops & Shopping
- Fishing industry
- Farming & Rural Landscape
- Pubs, Clubs & Hotels
 Hartlepool Health & Education
Hartlepool Health & Education
- Schools & Colleges
- Hospitals & Workhouses
- Public Health & Utilities
- Ambulance Service
- Police Services
- Fire Services
 Hartlepool People
Hartlepool People
 Hartlepool Places
Hartlepool Places
 Hartlepool at War
Hartlepool at War
 Hartlepool Ships & Shipping
Hartlepool Ships & Shipping

Central Stores
Details about Central Stores
Central Stores, Park Road, Hartlepool was Grade 2 listed in Dec 1985.
TAKEN FROM BRITISH LISTED BUILDINGS:
'Department store, 1913-15, by Lionel G. Ekins. Portland stone ashlar and slate roof. Occupies large corner site. Baroque style. 3 storeys andattic storey; 4 bays to ground floor, 8 bays to upper floors, and curvedquadrant bay to right angle. Ground floor: stone fascia and cornice on rusticated piers flanking mid C20 shop fronts and doorways. Giant IonicOrder through upper floors. Windows recessed behind single and pairedcolumns. Moulded, mullioned-and-transomed casement windows to first floor;
moulded mullioned casements to 2nd floor, with glazing bars and swags tornamented aprons. Recessed 2-storey bay window to quadrant, with banded concave splays. 5th bay has Diocletian window over mullioned 3-light casement window in round-headed arch of banded rustication with convex chamfer, keystone and pediment having an embellished tympanum. Short,square clock tower rises above 5th bay, with banded rusticated antae and urn finials at angles. Masonry domed, octagonal cupola has convex sides alternated with Ionic, open-pedimented aedicules. Balustraded parapet withraised pedestal over quadrant, inscribed : 'HARTLEPOOLS COOPERATIVE SOCIETY.' Low-pitched mansard roof. The 7-bay right return is similar, butlacks a clock tower. Later extension to west side (rear) is not ofinterest. Clock tower is an important townscape feature in the town-centre area.'
Location
Related items :
 Central Stores
Central Stores
 Donated by Douglas Ferriday
Donated by Douglas FerridayPart of the Library collection
Date unclear but would be pre 1950 as there are trolley bus lines evident. This view clearly shows the entrance to the arcade where one entrance was in the centre of the Park Road side of the store under the grand arched window. The other entrance to the arcade was to the left of the blinds where some people can be seen. under a further arched window. For quite a number of years before the store closed , the Stockton Street side of the arcade was blocked and became part of the store, and then the Park Road side of it was also closed off.
HHT&N931
More detail » Central Stores
Central Stores
 Part of the Library collection collection
Part of the Library collection collectionShortly before it closed completely, most of the trading was done on the ground floor selling decorating,DIY, hardware and soft furnishings rather than the vast range of goods which had been sold throughout the life of the store.
HHT+N 979
More detail » Central Stores Cafe
Central Stores Cafe
 Created by Hartlepool Mail
Created by Hartlepool Mail
In September 1958, a new state of the art cafe was opened on the top floor of the Central Stores and was accessed by stairs or a lift in the centre of the store.
On the 'specials' menu is a 3 course meal including stuffed roast heart. Lovely !
More detail » Central Stores Park Road
Central Stores Park Road
 Donated by Hartlepool Library Service
Donated by Hartlepool Library ServiceCentral Stores Park Road. A view of the stores looking up Park Road.
More detail » Central Stores construction 1
Central Stores construction 1
 Part of the Hartlepool Museum Service collection
Part of the Hartlepool Museum Service collectionTaken from Musgrave Street, the image shows the construction of the store which opened around 1914. Note the advert for The Royal.
More detail » Co-Operative Central Stores
Co-Operative Central Stores
 Donated by Douglas Ferriday
Donated by Douglas FerridayPart of the Hartlepool Library Service collection
Dated 1973
The Co-operative Central Stores in 1973. The building still stands on the corner of Park Road and Stockton Street.
HHT&N 850
More detail » Co-Operative Central Stores
Co-Operative Central Stores
 Donated by Hartlepool Library Service
Donated by Hartlepool Library ServiceCentral Stores looking up Park Road, taken from Stockton Street, Hartlepool
More detail » Co-Operative Central Stores Park Road then and now
Co-Operative Central Stores Park Road then and now
 Created by Bill Stevenson
Donated by Hartlepool Library Service
Created by Bill Stevenson
Donated by Hartlepool Library ServiceDated 2012
Central Stores, Park Road, Hartlepool
More detail » Co-op Delivery Horse and Cart (1)
Co-op Delivery Horse and Cart (1)
 Donated by Nick wright
Donated by Nick wrightCo-op delivery horse and cart.
More detail » Co-op Delivery Horse and Cart (2)
Co-op Delivery Horse and Cart (2)
 Donated by Nick wright
Donated by Nick wrightCo-op delivery horse and cart.
More detail » Corset anyone ?
Corset anyone ?
 Created by NDM
Donated by Hartlepool Museum Service
Created by NDM
Donated by Hartlepool Museum ServiceThis photograph has most likely been taken in the ladies' undergarment department of the Central Stores in the early 1950s. The ladies are posed to look at a range of corsets.
On the advert to the left above the ladies it says CWS Desbeau which must have been a model of bra!
More detail » Detail of dome of Central Stores
Detail of dome of Central Stores
 Created by Douglas Ferriday
Part of the Library collection
Created by Douglas Ferriday
Part of the Library collectionDated 1973
 From Central Stores roof during construction
From Central Stores roof during construction
 Part of the Hartlepool Museum Service collection
Part of the Hartlepool Museum Service collectionTaken during construction, the view looks down on the Stockton Street/ Park Road corner.
More detail » Grocery Department
Grocery Department
 Created by unknown
Donated by Mr. Billy Henderson
Created by unknown
Donated by Mr. Billy HendersonBilly Henderson and other trainees checking the butter stock in the Co-op Central Stores in the late 1960s. From left to right: - Burns, Terry Measor, John Stafford (Manager), Billy Henderson, -Jackson.
More detail » Looking East down Park Road towards Pierces Opticians
Looking East down Park Road towards Pierces Opticians
 Donated by Hartlepool Library Service
Donated by Hartlepool Library ServiceLooking East down Park Road, Hartlepool towards Pierce's Opticians, with the Central Stores on the right.
More detail » Musgrave Street 1955
Musgrave Street 1955
 Created by West Hartlepool Council
Part of the Library collection
Created by West Hartlepool Council
Part of the Library collectionDated 1955
The two men on the left are on the corner of Park Street and the next street on the left with Ward Jackson School beyond is Rokeby Street. On the right, the street visible between the terrace of shops is York Street. The view taken in 1955 looks towards The Central Stores.
The photo was from a photographic record of the Central Area of West Hartlepool prepared in 1955/6 at the request of the Town Planning and Redevelopment Committee 'in the hope that it will be of interest to future generations of West Hartlepool'
The record focuses on areas which were within the next ten years to be completely redeveloped following The Max Lock Plan. It was compiled by WL Taylor and photographs developed by Thomas Clarkson Chemist of Tower Street.
More detail » Park Road Stockton Street junction
Park Road Stockton Street junction
 Part of the Library collection collection
Part of the Library collection collectionProbably taken in the late 1950s, the image shows buses passing outside the Central Stores. This for many years was the bus route through Musgrave St, Lynn St and Church Street between Rift House and Hart Avenue/ Thornhill Gardens. Pierce Opticians is clearly visible in the cenre on Stockton St and the hoarding on the left advertises Halfords.
More detail » Rear of terraced buildings in Musgrave Street (?)
Rear of terraced buildings in Musgrave Street (?)
 Donated by Hartlepool Museum Service
Donated by Hartlepool Museum ServiceRear of terraced buildings in Musgrave Street (?) with the Central Stores Dome in the background
More detail » Stockton Street and the Salvation Army building now
Stockton Street and the Salvation Army building now
 Donated by Harry Taylor
Donated by Harry TaylorSalavation army hostel long gone, just the old co-op building standing
More detail » The Stranton
The Stranton
 Part of the Hartlepool Public Houses collection
Part of the Hartlepool Public Houses collectionProbably taken in the early 2000s before The Stranton closed and reopened as a Visitor Centre and The Brewery Tap. Possibly the construction work behind the Central Stores is the beginning of Park Towers residential development.
hht&n2033
More detail »





